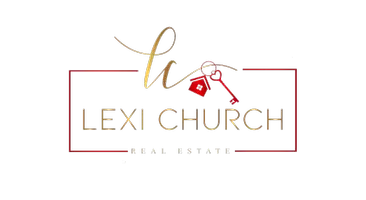$920,000
$912,145
0.9%For more information regarding the value of a property, please contact us for a free consultation.
1664 Sanderson RD Chesapeake, VA 23322
4 Beds
3.5 Baths
3,432 SqFt
Key Details
Sold Price $920,000
Property Type Single Family Home
Sub Type Detached
Listing Status Sold
Purchase Type For Sale
Square Footage 3,432 sqft
Price per Sqft $268
Subdivision Sanderson Estates
MLS Listing ID 10535824
Sold Date 06/13/25
Style Transitional
Bedrooms 4
Full Baths 3
Half Baths 1
HOA Y/N No
Year Built 2024
Annual Tax Amount $9,100
Lot Size 3.050 Acres
Property Sub-Type Detached
Property Description
MOVE IN READY! SCHEDULE YOUR TOUR TODAY! Discover just the right blend of comfort & functionality in this exceptional property, featuring two primary bedrooms - one on each level! Situated on a sprawling 3-acre lot, this home offers ample space for a hobby farm & enjoying stunning sunsets. The kitchen boasts a walk-in pantry, extensive cabinetry, as well as an 8ft island. A versatile loft offers storage & flexible living areas for those needing a play room or office space. The formal dining room offers flexibility to suit your needs, whether you prefer an elegant dining space. Outdoor enthusiasts will appreciate the expansive covered rear porch and large front porch, great for relaxation, entertaining, and morning coffee!. Trusted lender incentives available! NOW INCLUDES: level 2 quartz countertops in kitchen, tile shower surround in primary 1, tile backsplash and more!
Location
State VA
County Chesapeake
Area 32 - South Chesapeake
Zoning A-1
Rooms
Other Rooms 1st Floor Primary BR, Attic, Breakfast Area, Foyer, Loft, PBR with Bath, Pantry, Porch, Utility Room
Interior
Interior Features Primary Sink-Double, Pull Down Attic Stairs, Walk-In Closet
Hot Water Electric
Heating Heat Pump, Zoned
Cooling Central Air, Zoned
Flooring Carpet, Laminate/LVP, Vinyl
Equipment Water Softener
Appliance Dishwasher, Dryer Hookup, Microwave, Elec Range, Washer Hookup
Exterior
Exterior Feature Horses Allowed, Well
Parking Features Garage Att 2 Car
Garage Description 1
Fence None
Pool No Pool
Waterfront Description Not Waterfront
Roof Type Asphalt Shingle
Accessibility Main Floor Laundry
Building
Story 2.0000
Foundation Other
Sewer Septic
Water Well
New Construction 1
Schools
Elementary Schools Hickory Elementary
Middle Schools Hickory Middle
High Schools Hickory
Others
Senior Community No
Ownership Simple
Disclosures Contract Owner, Environmental Restrictions, Exempt from Disclosure/Disclaimer, Occupancy Permit, Owner Agent
Special Listing Condition Contract Owner, Environmental Restrictions, Exempt from Disclosure/Disclaimer, Occupancy Permit, Owner Agent
Read Less
Want to know what your home might be worth? Contact us for a FREE valuation!

Our team is ready to help you sell your home for the highest possible price ASAP

© 2025 REIN, Inc. Information Deemed Reliable But Not Guaranteed
Bought with Iron Valley Real Estate Hampton Roads

