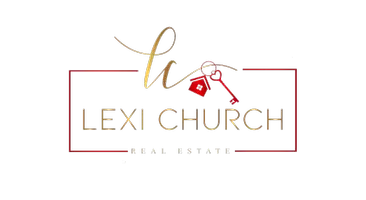$880,000
$880,000
For more information regarding the value of a property, please contact us for a free consultation.
4052 Bridgehampton LN Virginia Beach, VA 23455
4 Beds
2.5 Baths
3,082 SqFt
Key Details
Sold Price $880,000
Property Type Single Family Home
Sub Type Detached
Listing Status Sold
Purchase Type For Sale
Square Footage 3,082 sqft
Price per Sqft $285
Subdivision Saw Pen Point
MLS Listing ID 10579253
Sold Date 06/06/25
Style Ranch
Bedrooms 4
Full Baths 2
Half Baths 1
HOA Y/N No
Year Built 1986
Annual Tax Amount $6,943
Property Sub-Type Detached
Property Description
Stunning Lakefront Home with Luxury Features & Private She Shed Oasis! Discover your dream lakefront home with breathtaking views and high-end finishes throughout! This incredible property features a spacious primary suite with a spa-like luxury bathroom, and a custom walk-in closet that feels like a boutique. Step into the chef-inspired kitchen complete with stainless steel Viking appliances, custom cabinetry, and a built-in Sub-Zero refrigerator—perfect for entertaining or crafting gourmet meals at home. Large windows flood the space with natural light, bringing the beauty of the outdoors in. An attached rec room with a mini-split system overlooks the serene lake—ideal as a home gym, studio, or additional living space. Outside, enjoy a heated/cooled detached she shed right next to the water—Wi-Fi ready and perfect as an office, art studio, or cozy retreat. Relax on the brand-new paver patio, surrounded by lush landscaping and local wildlife.
Location
State VA
County Virginia Beach
Area 41 - Northwest Virginia Beach
Zoning R30
Rooms
Other Rooms 1st Floor BR, 1st Floor Primary BR, Attic, Foyer, PBR with Bath, Office/Study, Spare Room
Interior
Interior Features Fireplace Gas-natural, Primary Sink-Double, Pull Down Attic Stairs, Walk-In Closet
Hot Water Electric
Heating Nat Gas, Zoned
Cooling Central Air, Zoned
Flooring Ceramic, Wood
Fireplaces Number 1
Equipment Cable Hookup, Ceiling Fan, Electric Vehicle Charging Station, Gar Door Opener
Appliance Dishwasher, Disposal, Dryer, Microwave, Gas Range, Refrigerator, Washer
Exterior
Exterior Feature Cul-De-Sac, Deck, Inground Sprinkler, Storage Shed
Parking Features Garage Att 2 Car, 4 Space, Driveway Spc, Street
Garage Description 1
Fence Partial
Pool No Pool
Waterfront Description Bulkhead,Lake
View Water
Roof Type Asphalt Shingle
Accessibility Curbless Shower, Hallways 42 IN plus
Building
Story 1.0000
Foundation Crawl
Sewer City/County
Water City/County
Schools
Elementary Schools Pembroke Meadows Elementary
Middle Schools Independence Middle
High Schools Princess Anne
Others
Senior Community No
Ownership Simple
Disclosures Disclosure Statement, Pet on Premises
Special Listing Condition Disclosure Statement, Pet on Premises
Read Less
Want to know what your home might be worth? Contact us for a FREE valuation!

Our team is ready to help you sell your home for the highest possible price ASAP

© 2025 REIN, Inc. Information Deemed Reliable But Not Guaranteed
Bought with BHHS RW Towne Realty

