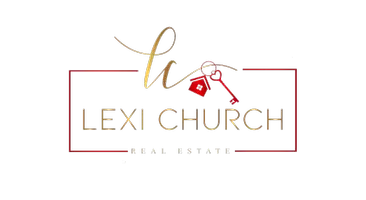$530,000
$539,900
1.8%For more information regarding the value of a property, please contact us for a free consultation.
500 Hollygate LN Chesapeake, VA 23322
4 Beds
3.5 Baths
2,367 SqFt
Key Details
Sold Price $530,000
Property Type Single Family Home
Sub Type Detached
Listing Status Sold
Purchase Type For Sale
Square Footage 2,367 sqft
Price per Sqft $223
Subdivision Briarwood - 209
MLS Listing ID 10579057
Sold Date 06/06/25
Style Cape Cod
Bedrooms 4
Full Baths 3
Half Baths 1
HOA Y/N No
Year Built 1982
Annual Tax Amount $4,275
Property Sub-Type Detached
Property Description
It will be love at first sight when pulling up to this storybook cape, a rock solid, custom built brick beauty featuring 4 bedrooms (4th bedroom is FROG with full bath), 3.5 baths; home is warm and inviting. All hardwood flooring throughout the house except Frog/steps. New roof 2023, 2nd floor Heat pump replaced in 2020. Electrical panel upgraded 2023. FROG bath remodeled 2016. Solid cabinets refinished 2017 and new backsplash. Newer replacement windows. Wood burning fireplace in family room. Backyard has a fabulous large deck with a retractable awning (don't miss that) Lots of new fixtures. This move-in ready treasure has been wonderfully maintained for peace of mind. The corner lot has an oversized side entry garage. Picture perfect workshop/shed/playhouse and white picket fence adds to the charm. Well and sprinkler too!
Location
State VA
County Chesapeake
Area 32 - South Chesapeake
Zoning RES
Rooms
Other Rooms Attic, Breakfast Area, Fin. Rm Over Gar, Foyer, PBR with Bath, Pantry, Porch, Utility Room
Interior
Interior Features Bar, Fireplace Wood, Primary Sink-Double, Scuttle Access, Walk-In Attic, Window Treatments
Hot Water Electric
Heating Geo Thermal, Heat Pump, Zoned
Cooling Central Air, Geo Thermal
Flooring Carpet, Ceramic, Wood
Fireplaces Number 1
Equipment Attic Fan, Ceiling Fan
Appliance 220 V Elec, Dishwasher, Disposal, Dryer, Microwave, Elec Range, Refrigerator, Washer
Exterior
Exterior Feature Corner, Deck, Irrigation Control, Well
Parking Features Garage Att 1 Car, Oversized Gar, Driveway Spc
Garage Description 1
Fence Partial
Pool No Pool
Waterfront Description Not Waterfront
Roof Type Asphalt Shingle
Building
Story 2.0000
Foundation Crawl
Sewer City/County
Water City/County
Schools
Elementary Schools Great Bridge Primary
Middle Schools Great Bridge Middle
High Schools Great Bridge
Others
Senior Community No
Ownership Simple
Disclosures Disclosure Statement
Special Listing Condition Disclosure Statement
Read Less
Want to know what your home might be worth? Contact us for a FREE valuation!

Our team is ready to help you sell your home for the highest possible price ASAP

© 2025 REIN, Inc. Information Deemed Reliable But Not Guaranteed
Bought with BHHS RW Towne Realty

