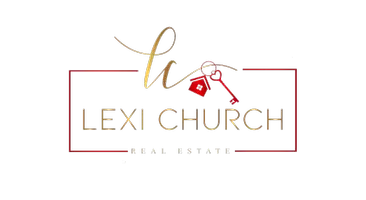$869,900
$869,900
For more information regarding the value of a property, please contact us for a free consultation.
8517 Pineview RD Suffolk, VA 23437
3 Beds
3 Baths
2,793 SqFt
Key Details
Sold Price $869,900
Property Type Single Family Home
Sub Type Detached
Listing Status Sold
Purchase Type For Sale
Square Footage 2,793 sqft
Price per Sqft $311
Subdivision All Others Area 63
MLS Listing ID 10573365
Sold Date 05/09/25
Style Ranch
Bedrooms 3
Full Baths 3
HOA Y/N No
Year Built 1993
Annual Tax Amount $6,226
Lot Size 23.200 Acres
Property Sub-Type Detached
Property Description
This is a rare opportunity to purchase a meticulously maintained horse farm that is fully ready for you & your animals! You will appreciate the owners' attention to detail from the second you pull into the gated drive. The 10 stall horse barn features a tack room, wash stall, mud sink, Pyranha spray system, 6 automatic water dispensers, fans in all stalls, & heat in 2 stalls. There is also 3 run-in shelters in the horse pastures. Approximately 8 acres are pastured & the remaining acreage is wooded. There are trails already in place for trail rides & ATV cruises! The interior of the home is immaculate. It features renovated bathrooms & an updated kitchen with custom cabinetry, cozy den w/ gas fireplace, gorgeous hardwood flooring, FROG w/ closet, walk-in attic with TONS of storage, a spacious primary bedroom suite with sunroom, & so much more! You will love soaking up the sun in the salt inground POOL! There's also a whole home generator. Your equestrian paradise awaits you!
Location
State VA
County Suffolk
Area 63 - West Suffolk
Zoning A
Rooms
Other Rooms 1st Floor BR, 1st Floor Primary BR, Attic, Breakfast Area, Fin. Rm Over Gar, Foyer, PBR with Bath, Pantry, Porch, Sun Room, Utility Closet
Interior
Interior Features Bar, Fireplace Gas-propane, Primary Sink-Double, Walk-In Attic, Walk-In Closet, Window Treatments
Hot Water Electric
Heating Heat Pump
Cooling Heat Pump
Flooring Carpet, Ceramic, Laminate/LVP, Wood
Fireplaces Number 1
Equipment Backup Generator, Ceiling Fan, Gar Door Opener, Sump Pump
Appliance Dishwasher, Dryer Hookup, Microwave, Elec Range, Refrigerator, Washer Hookup
Exterior
Exterior Feature Barn, Deck, Horses Allowed, Stable, Well
Parking Features Garage Att 2 Car, Carport, Driveway Spc
Garage Description 1
Fence Electric, Split Rail, Wire
Pool In Ground Pool
Waterfront Description Not Waterfront
Roof Type Asphalt Shingle
Building
Story 1.0000
Foundation Sealed/Encapsulated Crawl Space
Sewer Septic
Water Well
Schools
Elementary Schools Southwestern Elementary
Middle Schools Forest Glen Middle
High Schools Lakeland
Others
Senior Community No
Ownership Simple
Disclosures Disclosure Statement, Pet on Premises
Special Listing Condition Disclosure Statement, Pet on Premises
Read Less
Want to know what your home might be worth? Contact us for a FREE valuation!

Our team is ready to help you sell your home for the highest possible price ASAP

© 2025 REIN, Inc. Information Deemed Reliable But Not Guaranteed
Bought with Iron Valley Real Estate Hampton Roads

