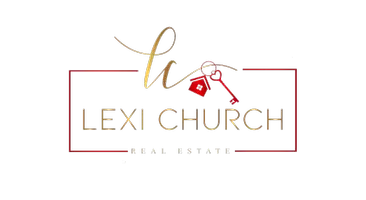$850,000
$799,900
6.3%For more information regarding the value of a property, please contact us for a free consultation.
4525 Delco RD Virginia Beach, VA 23455
5 Beds
3.5 Baths
2,780 SqFt
Key Details
Sold Price $850,000
Property Type Single Family Home
Sub Type Detached
Listing Status Sold
Purchase Type For Sale
Square Footage 2,780 sqft
Price per Sqft $305
Subdivision Bayville Park
MLS Listing ID 10577185
Sold Date 05/06/25
Style Craftsman,Farmhouse
Bedrooms 5
Full Baths 3
Half Baths 1
HOA Y/N No
Year Built 2023
Annual Tax Amount $5,335
Property Sub-Type Detached
Property Description
Live the Shore Drive lifestyle just minutes from the bay in this newly constructed 5-bed, 3.5-bath home. Walk or bike to Taste, Leaping Lizard, Bayville Park, Pleasure House Point, and more. Inside, enjoy an open layout with hardwood floors, gas fireplace with built-ins, and a stunning kitchen featuring a 9' island, quartz countertops, gas range, wall oven, and a massive walk-in pantry. The sunlit dining area overlooks a private, wooded backyard with a 16x10 covered lanai and patio—great for relaxing or entertaining. A first-floor office/flex room, mudroom with built-ins, and epoxy-floored insulated garage add extra function. Upstairs, the spacious primary suite offers a tray ceiling, spa-style bath, and generous closets. Jack-and-Jill bedrooms and an en suite add comfort for guests or family. With thoughtful finishes throughout and unbeatable access to the best of Virginia Beach, this home is ready for you to move in and enjoy.
Location
State VA
County Virginia Beach
Area 41 - Northwest Virginia Beach
Rooms
Other Rooms 1st Floor BR, Attic, Fin. Rm Over Gar, Foyer, In-Law Suite, Pantry, Porch
Interior
Interior Features Bar, Dual Entry Bath (Br & Br), Fireplace Gas-natural, Primary Sink-Double, Pull Down Attic Stairs, Walk-In Closet, Window Treatments
Hot Water Gas
Heating Forced Hot Air, Nat Gas, Programmable Thermostat
Cooling Central Air
Flooring Carpet, Ceramic, Wood
Equipment Cable Hookup, Ceiling Fan, Gar Door Opener, Generator Hookup
Appliance Dishwasher, Disposal, Dryer, Energy Star Appliance(s), Microwave, Gas Range, Refrigerator, Washer
Exterior
Exterior Feature Patio, Storage Shed, Wooded
Parking Features Garage Att 2 Car, 4 Space
Garage Description 1
Fence Back Fenced, Wood Fence
Pool No Pool
Waterfront Description Not Waterfront
View Wooded
Roof Type Asphalt Shingle,Metal
Building
Story 2.0000
Foundation Slab
Sewer City/County
Water City/County
Schools
Elementary Schools Thoroughgood Elementary
Middle Schools Great Neck Middle
High Schools Frank W. Cox
Others
Senior Community No
Ownership Simple
Disclosures Disclosure Statement
Special Listing Condition Disclosure Statement
Read Less
Want to know what your home might be worth? Contact us for a FREE valuation!

Our team is ready to help you sell your home for the highest possible price ASAP

© 2025 REIN, Inc. Information Deemed Reliable But Not Guaranteed
Bought with The Real Estate Group

