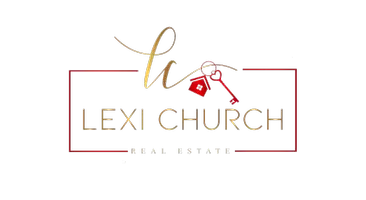$700,000
$694,900
0.7%For more information regarding the value of a property, please contact us for a free consultation.
704 Jubilee CT Chesapeake, VA 23322
6 Beds
2.5 Baths
2,998 SqFt
Key Details
Sold Price $700,000
Property Type Single Family Home
Sub Type Detached
Listing Status Sold
Purchase Type For Sale
Square Footage 2,998 sqft
Price per Sqft $233
Subdivision All Others Area 32
MLS Listing ID 10575836
Sold Date 05/02/25
Style Transitional
Bedrooms 6
Full Baths 2
Half Baths 1
HOA Y/N No
Year Built 2018
Annual Tax Amount $6,542
Lot Size 0.326 Acres
Property Sub-Type Detached
Property Description
Pleasant View Estates in Hickory, this modern, one-owner Custom Home offers an open-concept floor plan with a gourmet kitchen featuring granite countertops, stainless steel appliances, craftsman-style cabinetry, and a spacious center island. The living room features a fireplace, custom-built shelving, and an abundance of natural light. A first-floor bedroom or office adds flexibility. LVP flooring throughout the main level, custom crown molding and recessed lighting. The entryway features an open foyer. Upstairs, you will find a walk-in laundry room, tiled bathrooms with comfort-height vanities, granite countertops, and undermount sinks. The primary suite feels like a private retreat, with dual sinks, a garden soaking tub, and a separate tiled shower with a seat. Generous fenced backyard with a custom paver patio. It's a must-see property for buyers seeking a combination of elegance and modern functionality. Don't miss this opportunity!
Location
State VA
County Chesapeake
Area 32 - South Chesapeake
Zoning R15S
Rooms
Other Rooms 1st Floor BR, Attic, Breakfast Area, Foyer, PBR with Bath, Pantry, Porch, Utility Room
Interior
Interior Features Bar, Fireplace Electric, Primary Sink-Double, Pull Down Attic Stairs, Walk-In Closet, Window Treatments
Hot Water Gas
Heating Nat Gas, Zoned
Cooling Central Air, Heat Pump, Zoned
Flooring Carpet, Ceramic, Laminate/LVP
Fireplaces Number 1
Equipment Attic Fan, Cable Hookup, Ceiling Fan, Electric Vehicle Charging Station, Gar Door Opener, Security Sys, Water Softener
Appliance Dishwasher, Disposal, Dryer Hookup, Microwave, Gas Range, Refrigerator, Washer Hookup
Exterior
Exterior Feature Cul-De-Sac, Inground Sprinkler, Irrigation Control, Patio
Parking Features Garage Att 2 Car, Driveway Spc
Garage Spaces 440.0
Garage Description 1
Fence Back Fenced, Decorative, Privacy
Pool No Pool
Waterfront Description Not Waterfront
Roof Type Asphalt Shingle
Building
Story 2.0000
Foundation Slab
Sewer City/County
Water City/County
Schools
Elementary Schools Butts Road Intermediate
Middle Schools Hickory Middle
High Schools Hickory
Others
Senior Community No
Ownership Simple
Disclosures Disclosure Statement
Special Listing Condition Disclosure Statement
Read Less
Want to know what your home might be worth? Contact us for a FREE valuation!

Our team is ready to help you sell your home for the highest possible price ASAP

© 2025 REIN, Inc. Information Deemed Reliable But Not Guaranteed
Bought with Swell Real Estate Co.

