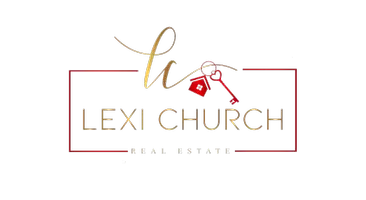$420,000
$429,900
2.3%For more information regarding the value of a property, please contact us for a free consultation.
131 Spoon CT Yorktown, VA 23693
3 Beds
2.5 Baths
1,946 SqFt
Key Details
Sold Price $420,000
Property Type Townhouse
Sub Type Townhouse
Listing Status Sold
Purchase Type For Sale
Square Footage 1,946 sqft
Price per Sqft $215
Subdivision Kiln Creek - 033
MLS Listing ID 10573014
Sold Date 04/29/25
Style Townhouse,Transitional
Bedrooms 3
Full Baths 2
Half Baths 1
HOA Fees $180/mo
HOA Y/N Yes
Year Built 1994
Annual Tax Amount $2,568
Lot Size 4,369 Sqft
Property Sub-Type Townhouse
Property Description
Nestled in the highly coveted Kiln Creek Community, this beautifully updated 3 bedroom, 2.5 bath home offers an exceptional blend of style, comfort & convenience! Step inside to discover stunning updates throughout including kitchen (2024), primary bathroom (2024), new LVP flooring, stylish remodeled gas fireplace with built-in library, new roof & new HVAC! Boasting soaring ceilings and an inviting loft, this home offers a bright and open layout! The loft is the ideal flex space perfect for a cozy, quiet reading area, home office, entertainment room, home gym, you name it! The primary suite feels like your own personal oasis and features a double sink vanity and gorgeous custom shower! Beyond your doorstep, experience the unparalleled amenities of Kiln Creek, including a Golf Course, brand-new recreation center, 2 pools, 4 tennis courts, 9 pickleball courts, multiple playgrounds, fitness center, scenic trails, hotel & banquet facility! Convenience meets luxury in this vibrant community
Location
State VA
County York County
Area 112 - York County South
Zoning PD
Rooms
Other Rooms 1st Floor Primary BR, Breakfast Area, Loft, PBR with Bath
Interior
Interior Features Fireplace Gas-natural, Primary Sink-Double
Hot Water Gas
Heating Forced Hot Air, Nat Gas
Cooling Geo Thermal
Flooring Ceramic, Laminate/LVP
Fireplaces Number 1
Equipment Cable Hookup, Ceiling Fan, Gar Door Opener
Appliance Dishwasher, Dryer Hookup, Microwave, Elec Range, Washer Hookup
Exterior
Exterior Feature Deck, Patio
Parking Features Garage Att 2 Car, Driveway Spc
Garage Spaces 413.0
Garage Description 1
Fence Back Fenced
Pool No Pool
Amenities Available Clubhouse, Exercise Rm, Golf, Playgrounds, Pool, Tennis Cts
Waterfront Description Not Waterfront
Roof Type Asphalt Shingle
Accessibility Main Floor Laundry
Building
Story 2.0000
Foundation Slab
Sewer City/County
Water City/County
Schools
Elementary Schools Grafton Bethel Elementary
Middle Schools Grafton Middle
High Schools Grafton
Others
Senior Community No
Ownership Simple
Disclosures Common Interest Community, Disclosure Statement
Special Listing Condition Common Interest Community, Disclosure Statement
Read Less
Want to know what your home might be worth? Contact us for a FREE valuation!

Our team is ready to help you sell your home for the highest possible price ASAP

© 2025 REIN, Inc. Information Deemed Reliable But Not Guaranteed
Bought with Prodigy Realty

