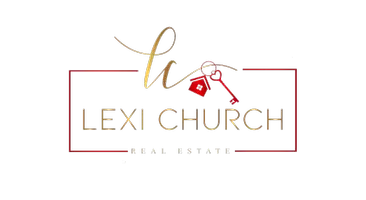$446,500
$445,000
0.3%For more information regarding the value of a property, please contact us for a free consultation.
121 Parks PL Franklin, VA 23851
5 Beds
3 Baths
3,498 SqFt
Key Details
Sold Price $446,500
Property Type Single Family Home
Sub Type Detached
Listing Status Sold
Purchase Type For Sale
Square Footage 3,498 sqft
Price per Sqft $127
Subdivision Hunterdale
MLS Listing ID 10575263
Sold Date 04/28/25
Style Traditional
Bedrooms 5
Full Baths 3
HOA Y/N No
Year Built 2007
Annual Tax Amount $4,058
Lot Size 0.470 Acres
Property Sub-Type Detached
Property Description
This beautiful 5-bedroom, 3-bathroom home offers 3,498 sq ft on nearly half an acre. The open layout features lofted ceilings, a chef's kitchen with granite countertops, ample storage, and a large island. A unique office with a bookshelf that doubles as a hidden door leads to the kitchen. The first floor includes a bedroom, full bath, and utility room. Upstairs, the massive primary suite (approx. 800 sq ft) has two walk-in closets and a luxurious bath with double sinks, a jetted tub, and a separate shower. The fenced backyard features an above-ground pool, Trex decking with retractable awnings, two patios with fire pits, and a shed with electricity. Recent HVAC replacements in 2022 and 2024, plus smart home features, keyless entry, and a 2-car garage make this home a perfect blend of modern convenience and charm in a peaceful neighborhood.
Location
State VA
County Franklin
Area 67 - Franklin
Zoning R-OA
Rooms
Other Rooms 1st Floor BR, Attic, Breakfast Area, Foyer, PBR with Bath, Office/Study, Pantry, Porch, Utility Room
Interior
Interior Features Cathedral Ceiling, Dual Entry Bath (Br & Hall), Fireplace Wood, Primary Sink-Double, Scuttle Access, Walk-In Closet
Hot Water Electric
Heating Heat Pump
Cooling Central Air, Heat Pump
Flooring Ceramic, Laminate/LVP, Wood
Fireplaces Number 1
Equipment Cable Hookup, Ceiling Fan, Gar Door Opener, Jetted Tub, Security Sys
Appliance Dishwasher, Disposal, Dryer Hookup, Energy Star Appliance(s), Microwave, Elec Range, Washer Hookup
Exterior
Exterior Feature Cul-De-Sac, Deck, Patio, Storage Shed, Wooded
Parking Features Garage Att 2 Car, Driveway Spc, Street
Garage Spaces 400.0
Garage Description 1
Fence Back Fenced, Privacy, Wood Fence
Pool Above Ground Pool
Waterfront Description Not Waterfront
View Wooded
Roof Type Asphalt Shingle
Building
Story 2.0000
Foundation Crawl
Sewer City/County
Water City/County
Schools
Elementary Schools S.P. Morton Elementary
Middle Schools Joseph P. King Jr. Middle
High Schools Franklin
Others
Senior Community No
Ownership Simple
Disclosures Disclosure Statement
Special Listing Condition Disclosure Statement
Read Less
Want to know what your home might be worth? Contact us for a FREE valuation!

Our team is ready to help you sell your home for the highest possible price ASAP

© 2025 REIN, Inc. Information Deemed Reliable But Not Guaranteed
Bought with Garrett Realty Partners

