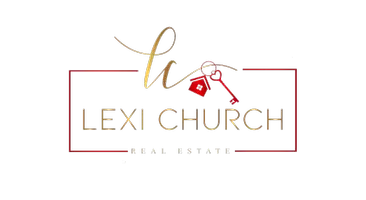$525,000
$525,000
For more information regarding the value of a property, please contact us for a free consultation.
2437 Broomsedge TRL Virginia Beach, VA 23456
4 Beds
2 Baths
1,706 SqFt
Key Details
Sold Price $525,000
Property Type Single Family Home
Sub Type Detached
Listing Status Sold
Purchase Type For Sale
Square Footage 1,706 sqft
Price per Sqft $307
Subdivision Hunt Club Forest
MLS Listing ID 10574320
Sold Date 05/01/25
Style Ranch
Bedrooms 4
Full Baths 2
HOA Y/N No
Year Built 1983
Annual Tax Amount $3,633
Property Sub-Type Detached
Property Description
Welcome to your dream home! Charming Ranch Home with Backyard Oasis. This beautifully designed home has the perfect blend of comfort and style with an open floor plan that creates an inviting space ideal for entertaining family and friends, with seamless flow between the living, dining, and kitchen areas. The kitchen features an abundance of cabinets, a spacious breakfast bar, and modern appliances. The primary bedroom is complete with an en-suite bathroom and private access to the deck, where you'll find a hot tub to relax in. Step outside to a backyard built for relaxation or entertainment! The expansive deck includes a hot tub and overlooks a very large pool, making it the ultimate spot to unwind or host gatherings. Conveniently located and thoughtfully designed, this home is ready for you to move in and start enjoying all it has to offer. Don't miss the opportunity to make it yours!
Location
State VA
County Virginia Beach
Area 44 - Southeast Virginia Beach
Rooms
Other Rooms 1st Floor BR, 1st Floor Primary BR, Attic, Breakfast Area, Foyer, PBR with Bath, Office/Study, Utility Closet
Interior
Interior Features Fireplace Wood, Pull Down Attic Stairs, Walk-In Closet
Hot Water Electric
Heating Heat Pump
Cooling Central Air
Flooring Laminate/LVP
Fireplaces Number 1
Equipment Cable Hookup, Ceiling Fan, Hot Tub
Appliance Dishwasher, Disposal, Dryer Hookup, Gas Range, Refrigerator, Washer Hookup
Exterior
Exterior Feature Deck
Parking Features Garage Att 2 Car, 4 Space
Garage Description 1
Fence Back Fenced, Wood Fence
Pool Above Ground Pool
Waterfront Description Not Waterfront
Roof Type Asphalt Shingle
Building
Story 1.0000
Foundation Crawl
Sewer City/County
Water City/County
Schools
Elementary Schools Strawbridge Elementary
Middle Schools Princess Anne Middle
High Schools Kellam
Others
Senior Community No
Ownership Simple
Disclosures Disclosure Statement
Special Listing Condition Disclosure Statement
Read Less
Want to know what your home might be worth? Contact us for a FREE valuation!

Our team is ready to help you sell your home for the highest possible price ASAP

© 2025 REIN, Inc. Information Deemed Reliable But Not Guaranteed
Bought with A Better Way Realty Inc.

