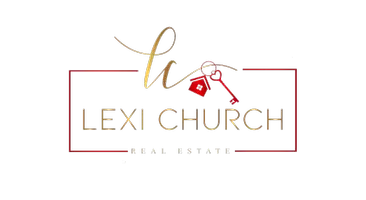$528,232
$514,900
2.6%For more information regarding the value of a property, please contact us for a free consultation.
1524 Thornwood LN Chesapeake, VA 23320
3 Beds
3 Baths
2,679 SqFt
Key Details
Sold Price $528,232
Property Type Condo
Sub Type Condo
Listing Status Sold
Purchase Type For Sale
Square Footage 2,679 sqft
Price per Sqft $197
Subdivision The Retreat At Greenbrier
MLS Listing ID 10575697
Sold Date 04/30/25
Style Townhouse
Bedrooms 3
Full Baths 3
HOA Fees $415/mo
HOA Y/N Yes
Year Built 2008
Annual Tax Amount $4,576
Lot Size 2,400 Sqft
Property Sub-Type Condo
Property Description
OPEN HOUSES: Saturday & Sunday 12-3PM. Step into this beautifully maintained townhome condo in the exceptional 55+ community of The Retreat at Greenbrier and be prepared to be wowed! Soaring cathedral ceilings in the open concept living area w/gas fireplace, upgraded woodwork, hardwood floors, and Stainless-Steel Chefs kitchen complete w/GE Monogram 48" gas range, grill grate, griddle, impressive hood vent and convection microwave. Relax on the screened porch or patio as you enjoy nature backing to woods. Two primary suites-first and second level w/ensuite baths & walk-in closets. Second floor loft makes a great second living area and is adjoined by a flex room with walk-in closet. There is an enormous amount of storage and walk-in attic in this large 2,679sf unit. The two-car garage and low maintenance exterior make this the perfect stress free home. Community amenities include: clubhouse w/catering kitchen, pool, exercise room, and scenic pond.
Location
State VA
County Chesapeake
Area 32 - South Chesapeake
Zoning RMF1
Rooms
Other Rooms 1st Floor BR, 1st Floor Primary BR, Attic, Breakfast Area, Foyer, Loft, PBR with Bath, Pantry, Porch, Screened Porch, Utility Room
Interior
Interior Features Cathedral Ceiling, Fireplace Gas-natural, Primary Sink-Double, Skylights, Walk-In Attic, Walk-In Closet, Window Treatments
Hot Water Gas
Heating Heat Pump, Nat Gas
Cooling Central Air, Heat Pump
Flooring Carpet, Ceramic, Slate, Wood
Fireplaces Number 1
Equipment Cable Hookup, Ceiling Fan, Gar Door Opener, Security Sys
Appliance Dishwasher, Disposal, Dryer, Microwave, Gas Range, Refrigerator, Washer
Exterior
Exterior Feature Cul-De-Sac, Patio, Wooded
Parking Features Garage Att 2 Car, 2 Space
Garage Spaces 420.0
Garage Description 1
Fence None
Pool No Pool
Amenities Available Clubhouse, Exercise Rm, Ground Maint, Pool, Trash Pickup
Waterfront Description Not Waterfront
View Wooded
Roof Type Asphalt Shingle
Accessibility Hallways 42 IN plus, Level Flooring
Building
Story 2.0000
Foundation Slab
Sewer City/County
Water City/County
Schools
Elementary Schools Grassfield Elementary
Middle Schools Greenbrier Middle
High Schools Indian River
Others
Senior Community No
Ownership Condo
Disclosures Residential 55+ Community, Common Interest Community, Disclosure Statement
Special Listing Condition Residential 55+ Community, Common Interest Community, Disclosure Statement
Read Less
Want to know what your home might be worth? Contact us for a FREE valuation!

Our team is ready to help you sell your home for the highest possible price ASAP

© 2025 REIN, Inc. Information Deemed Reliable But Not Guaranteed
Bought with All/Pros Realty Inc.

