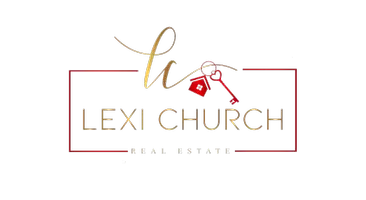$355,000
$355,000
For more information regarding the value of a property, please contact us for a free consultation.
1240 Eaglewood DR Virginia Beach, VA 23454
3 Beds
2 Baths
1,412 SqFt
Key Details
Sold Price $355,000
Property Type Townhouse
Sub Type Townhouse
Listing Status Sold
Purchase Type For Sale
Square Footage 1,412 sqft
Price per Sqft $251
Subdivision Redwing
MLS Listing ID 10573405
Sold Date 05/01/25
Style Contemp,Ranch
Bedrooms 3
Full Baths 2
HOA Y/N No
Year Built 1980
Annual Tax Amount $2,788
Lot Size 5,039 Sqft
Property Sub-Type Townhouse
Property Description
Welcome to this charming contemporary ranch-style home! Offering 3 bedrooms, 2 baths, and approximately 1,400 sq. ft. of comfortable living space, this home is perfect for those seeking both style and functionality. The spacious primary bedroom features an en-suite bath for added privacy, while the inviting living area creates a warm and cozy atmosphere. Enjoy peace of mind with fully renovated bathrooms completed within the last year, as well as fresh carpet and paint throughout. Don't miss this opportunity to own a beautifully updated home that blends modern touches with timeless charm! Schedule your showing today!
Location
State VA
County Virginia Beach
Area 44 - Southeast Virginia Beach
Zoning R5D
Rooms
Other Rooms 1st Floor Primary BR, PBR with Bath, Utility Closet
Interior
Interior Features Fireplace Wood
Hot Water Electric
Heating Heat Pump
Cooling Central Air
Flooring Carpet, Ceramic, Laminate/LVP
Fireplaces Number 1
Equipment Ceiling Fan
Appliance Dishwasher, Disposal, Dryer, Microwave, Elec Range, Washer
Exterior
Exterior Feature Patio, Storage Shed
Parking Features Driveway Spc
Fence Full, Privacy
Pool No Pool
Waterfront Description Not Waterfront
Roof Type Asphalt Shingle
Building
Story 1.0000
Foundation Slab
Sewer City/County
Water City/County
Schools
Elementary Schools Corporate Landing Elementary
Middle Schools Corporate Landing Middle
High Schools Ocean Lakes
Others
Senior Community No
Ownership Simple
Disclosures Disclosure Statement
Special Listing Condition Disclosure Statement
Read Less
Want to know what your home might be worth? Contact us for a FREE valuation!

Our team is ready to help you sell your home for the highest possible price ASAP

© 2025 REIN, Inc. Information Deemed Reliable But Not Guaranteed
Bought with Keller Williams Realty Town Center

