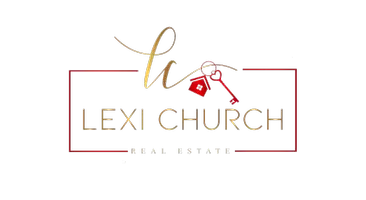$450,000
$444,900
1.1%For more information regarding the value of a property, please contact us for a free consultation.
203 Oaktree RD #A Williamsburg, VA 23185
4 Beds
2.5 Baths
2,137 SqFt
Key Details
Sold Price $450,000
Property Type Single Family Home
Sub Type Detached
Listing Status Sold
Purchase Type For Sale
Square Footage 2,137 sqft
Price per Sqft $210
Subdivision All Others Area 113
MLS Listing ID 10571373
Sold Date 04/25/25
Style Colonial,Contemp
Bedrooms 4
Full Baths 2
Half Baths 1
HOA Y/N No
Year Built 2008
Annual Tax Amount $2,112
Lot Size 1.280 Acres
Property Sub-Type Detached
Property Description
Escape to tranquillity in this retreat, nestled on a serene 1.28-acre lot in York County. This Contemporary-style home offers 2,137 sq. ft. of peaceful living space designed for relaxation and rejuvenation, ensuring you can leave the hustle and bustle of the city behind. This welcoming sanctuary features 4 spacious bedrooms and 2.5 baths. The main floor invites you to unwind in a cozy family room with a fireplace, a formal dining area for intimate gatherings, and an eat-in kitchen great for culinary adventures. The oversized Finished Room Over the Garage (FROG) is a versatile space that can be transformed into a bedroom, theatre room, kids' play area, or creative retreat, sparking your imagination. Upstairs, the primary suite is a haven of comfort with a walk-in closet. Enjoy serene mornings on your private deck, surrounded by nature, or explore the expansive grounds for gardening, meditation, or outdoor activities. Located in the York County School District and near by amenities.
Location
State VA
County York County
Area 113 - York County North
Zoning RR
Rooms
Other Rooms Breakfast Area, Fin. Rm Over Gar, PBR with Bath, Pantry, Porch, Utility Room
Interior
Interior Features Fireplace Gas-natural, Scuttle Access, Walk-In Closet, Window Treatments
Hot Water Electric
Heating Heat Pump, Zoned
Cooling Central Air, Zoned
Flooring Ceramic, Wood
Fireplaces Number 1
Equipment Cable Hookup, Ceiling Fan, Gar Door Opener
Appliance Dishwasher, Dryer Hookup, Elec Range, Refrigerator, Washer Hookup
Exterior
Exterior Feature Deck, Horses Allowed, Well, Wooded
Parking Features Garage Att 2 Car, Oversized Gar, Lot, Driveway Spc
Garage Description 1
Fence Dog Run
Pool No Pool
Waterfront Description Not Waterfront
View Wooded
Roof Type Asphalt Shingle,Composite
Building
Story 2.0000
Foundation Crawl
Sewer Septic
Water Well
Schools
Elementary Schools Waller Mill Elementary
Middle Schools Queens Lake Middle
High Schools Bruton
Others
Senior Community No
Ownership Simple
Disclosures Disclosure Statement
Special Listing Condition Disclosure Statement
Read Less
Want to know what your home might be worth? Contact us for a FREE valuation!

Our team is ready to help you sell your home for the highest possible price ASAP

© 2025 REIN, Inc. Information Deemed Reliable But Not Guaranteed
Bought with Long & Foster Real Estate Inc.

