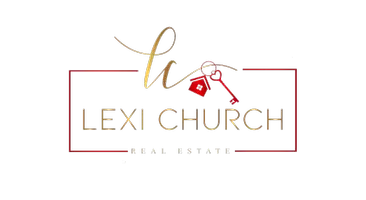$360,000
$360,000
For more information regarding the value of a property, please contact us for a free consultation.
171 D Lane DR Newport News, VA 23608
4 Beds
2.5 Baths
1,800 SqFt
Key Details
Sold Price $360,000
Property Type Single Family Home
Sub Type Detached
Listing Status Sold
Purchase Type For Sale
Square Footage 1,800 sqft
Price per Sqft $200
Subdivision Beechwood
MLS Listing ID 10571955
Sold Date 04/30/25
Style Split-Level
Bedrooms 4
Full Baths 2
Half Baths 1
HOA Y/N No
Year Built 1967
Annual Tax Amount $3,390
Lot Size 10,018 Sqft
Property Sub-Type Detached
Property Description
AMAZING HOME! THIS WAS A 1 OWNER HOME, BUILT IN THE GOLDEN CONSTRUCTION AGE OF THE 1960'S, VERY WELL CARED FOR OVER MANY YEARS! LOCATED ON A QUIET CUL DE SAC! THE HOME HAS THE ORIGINAL SOLID CONSTRUCTION, BUT HAS BEEN RECENTLY UPDATED AND IS QUITE AMAZING, REALLY A SPECIAL HOME! GREAT OPEN, SPLIT-LEVEL FLOOR PLAN! REMODELED NEW KITCHEN WITH BRAND NEW SAMSUNG, STAINLESS STEEL APPLIANCE PACKAGE! AMAZING WOOD FLOORS, IMPECCABLY CLEAN CRAWLSPACE! BRAND NEW HVAC UNITS, DUAL ZONED SYSTEM! NEW ROOF! REMODELED BATHROOMS! SUPER CLEAN GARAGE! NICE FRONT PORCH AND NICE BACK SCREENED PORCH! WHOLE HOUSE BACK UP GAS GENERATOR REGULARLY SERVICED! SPACIOUS FENCED-IN BACK YARD! CONVENIENT TO FT. EUSTIS, NEWPORT NEWS SHIPBUILDING, I64, SHOPPING AND MORE! COME AND SEE THIS WONDERFUL HOME TODAY!
Location
State VA
County Newport News
Area 110 - Newport News Denbigh North
Rooms
Other Rooms 1st Floor Primary BR, Foyer, PBR with Bath, Pantry, Porch, Screened Porch
Interior
Interior Features Fireplace Wood, Window Treatments
Hot Water Gas
Heating Electric, Heat Pump
Cooling Central Air, Heat Pump, Zoned
Flooring Laminate/LVP, Wood
Fireplaces Number 1
Equipment Backup Generator, Cable Hookup, Ceiling Fan, Gar Door Opener
Appliance 220 V Elec, Dishwasher, Disposal, Dryer Hookup, Microwave, Elec Range, Refrigerator, Washer Hookup
Exterior
Exterior Feature Cul-De-Sac
Parking Features Garage Att 1 Car, Multi Car, Driveway Spc, Street
Garage Spaces 338.0
Garage Description 1
Fence Back Fenced, Chain Link
Pool No Pool
Waterfront Description Not Waterfront
Roof Type Asphalt Shingle
Building
Story 2.0000
Foundation Crawl
Sewer City/County
Water City/County
Schools
Elementary Schools Knollwood Meadows Elementary
Middle Schools Mary Passage Middle
High Schools Denbigh
Others
Senior Community No
Ownership Simple
Disclosures Disclosure Statement
Special Listing Condition Disclosure Statement
Read Less
Want to know what your home might be worth? Contact us for a FREE valuation!

Our team is ready to help you sell your home for the highest possible price ASAP

© 2025 REIN, Inc. Information Deemed Reliable But Not Guaranteed
Bought with Liz Moore & Associates LLC

