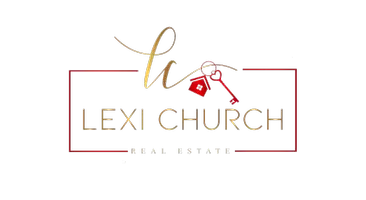$479,900
$479,900
For more information regarding the value of a property, please contact us for a free consultation.
1421 Sommerton WAY Chesapeake, VA 23320
4 Beds
2.5 Baths
2,500 SqFt
Key Details
Sold Price $479,900
Property Type Condo
Sub Type Condo
Listing Status Sold
Purchase Type For Sale
Square Footage 2,500 sqft
Price per Sqft $191
Subdivision Sommerton
MLS Listing ID 10572741
Sold Date 04/28/25
Style Townhouse
Bedrooms 4
Full Baths 2
Half Baths 1
Condo Fees $395
HOA Y/N Yes
Year Built 2007
Annual Tax Amount $4,500
Property Sub-Type Condo
Property Description
This beautiful condo is located in the vibrant 55+ community of Sommerton. The welcoming porch is a perfect place to relax, visit
with neighbors walking by, and listen to the fountains just steps away. Inside you find gleaming hardwood floors, 10 ft. ceilings, extraordinary millwork and transom windows. The kitchen features an enormous island, granite countertops, and under & over cabinet lighting. The keeping room beside the kitchen features a gas fireplace and surround sound - ideal for entertaining guests or movie nights at home. Step outside the kitchen to a private stone-paved patio, where you can enjoy morning coffee or evening relaxation. Upstairs, the primary suite includes a spa-like bathroom, huge walk-in closet, and a gas fireplace. Also featured in this home is a two-car garage, two staircases, and an elevator for seamless access to both levels. Seller is installing a new dual zoned HVAC system. Seller's Home Warranty was renewed in January.
Location
State VA
County Chesapeake
Area 32 - South Chesapeake
Rooms
Other Rooms Attic, Breakfast Area, Fin. Rm Over Gar, PBR with Bath, Pantry, Porch
Interior
Interior Features Fireplace Gas-natural, Primary BR FP, Primary Sink-Double, Pull Down Attic Stairs, Walk-In Closet, Window Treatments
Hot Water Gas
Heating Forced Hot Air, Nat Gas, Zoned
Cooling Central Air, Zoned
Flooring Ceramic, Wood
Fireplaces Number 2
Equipment Cable Hookup, Ceiling Fan, Gar Door Opener, Jetted Tub, Security Sys
Appliance Dishwasher, Disposal, Dryer, Dryer Hookup, Microwave, Gas Range, Washer, Washer Hookup
Exterior
Parking Features Garage Att 2 Car, Driveway Spc
Garage Description 1
Fence None
Pool No Pool
Amenities Available Ground Maint, Trash Pickup
Waterfront Description Not Waterfront
Roof Type Asphalt Shingle
Accessibility Elevator, Handheld Showerhead
Building
Story 2.0000
Foundation Slab
Sewer City/County
Water City/County
Schools
Elementary Schools Greenbrier Primary
Middle Schools Greenbrier Middle
High Schools Indian River
Others
Senior Community No
Ownership Condo
Disclosures Residential 55+ Community, Common Interest Community, Disclosure Statement
Special Listing Condition Residential 55+ Community, Common Interest Community, Disclosure Statement
Read Less
Want to know what your home might be worth? Contact us for a FREE valuation!

Our team is ready to help you sell your home for the highest possible price ASAP

© 2025 REIN, Inc. Information Deemed Reliable But Not Guaranteed
Bought with Howard Hanna Real Estate Services

