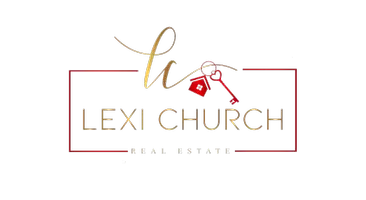$532,500
$529,999
0.5%For more information regarding the value of a property, please contact us for a free consultation.
19410 Tomlin Hill DR Zuni, VA 23898
4 Beds
2.5 Baths
2,719 SqFt
Key Details
Sold Price $532,500
Property Type Single Family Home
Sub Type Detached
Listing Status Sold
Purchase Type For Sale
Square Footage 2,719 sqft
Price per Sqft $195
Subdivision Zuni
MLS Listing ID 10575849
Sold Date 04/28/25
Style Ranch
Bedrooms 4
Full Baths 2
Half Baths 1
HOA Y/N No
Year Built 2007
Annual Tax Amount $3,800
Lot Size 3.140 Acres
Property Sub-Type Detached
Property Description
Private homestead retreat on 3+ acres —just minutes off Hwy 460! This upgraded ranch offers wide-open yard space, privacy on all sides, and stunning views. Enjoy a remodeled master bath with dual shower heads, brand new fridge, dishwasher, and electric range, plus a huge family room and open floor plan. The covered back porch with ceiling fans overlooks breathtaking sunsets; sunrises glow over the nearby Christmas tree farm. Outside you'll find raised garden beds, multiple fruit trees, RV & EV hookups, and parking for 8+ vehicles. The massive detached garage is perfect for boats, ATVs, a home gym, or workshop. Two sheds offer flexible options for animals or storage. Tons of room for a homestead, hobbies, and space to breathe. Peaceful, private, and packed with potential!
Location
State VA
County Isle Of Wight County
Area 66 - Isle Of Wight - South
Zoning RR
Rooms
Other Rooms 1st Floor BR, 1st Floor Primary BR, Attic, Breakfast Area, Foyer, PBR with Bath, Office/Study, Pantry, Porch, Rec Room, Workshop
Interior
Interior Features Primary Sink-Double, Pull Down Attic Stairs, Walk-In Closet, Window Treatments
Hot Water Electric
Heating Electric, Forced Hot Air, Heat Pump
Cooling Central Air, Heat Pump
Flooring Carpet, Laminate/LVP
Equipment Attic Fan, Cable Hookup, Ceiling Fan, Electric Vehicle Charging Station, Jetted Tub
Appliance 220 V Elec, Dishwasher, Disposal, Dryer, Dryer Hookup, Microwave, Elec Range, Washer, Washer Hookup
Exterior
Exterior Feature Deck, Horses Allowed, Patio, Storage Shed, Well, Wooded
Parking Features Garage Det 3+ Car, Oversized Gar, 4 Space, Driveway Spc
Garage Spaces 1050.0
Garage Description 1
Fence None
Pool No Pool
Waterfront Description Not Waterfront
View Wooded
Roof Type Asphalt Shingle
Accessibility Handheld Showerhead, Level Flooring, Main Floor Laundry
Building
Story 1.0000
Foundation Crawl
Sewer Septic
Water Well
Schools
Elementary Schools Windsor Elementary
Middle Schools Georgie D. Tyler Middle School
High Schools Windsor
Others
Senior Community No
Ownership Simple
Disclosures Disclosure Statement, Owner Agent, Pet on Premises
Special Listing Condition Disclosure Statement, Owner Agent, Pet on Premises
Read Less
Want to know what your home might be worth? Contact us for a FREE valuation!

Our team is ready to help you sell your home for the highest possible price ASAP

© 2025 REIN, Inc. Information Deemed Reliable But Not Guaranteed
Bought with Howard Hanna Real Estate Services

