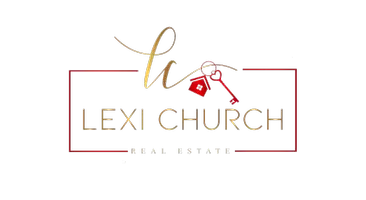$900,000
$899,500
0.1%For more information regarding the value of a property, please contact us for a free consultation.
109 Lothian Williamsburg, VA 23188
5 Beds
3.5 Baths
4,998 SqFt
Key Details
Sold Price $900,000
Property Type Single Family Home
Sub Type Detached
Listing Status Sold
Purchase Type For Sale
Square Footage 4,998 sqft
Price per Sqft $180
Subdivision Fords Colony
MLS Listing ID 10541998
Sold Date 04/25/25
Style Cape Cod
Bedrooms 5
Full Baths 3
Half Baths 1
HOA Fees $191/mo
HOA Y/N Yes
Year Built 2002
Annual Tax Amount $6,011
Lot Size 0.620 Acres
Property Sub-Type Detached
Property Description
Discover the serenity & charm of Ford's Colony in this beautiful, custom brick home. Secluded at the end of a private cul-de-sac, 109 Lothian boasts over 4,900 SF of living space with 5 bedrooms, 3.5 baths & a fully finished walk-out basement.
The main level features a formal dining room, stunning great room with custom built-in bookcases flanking the wood-burning/propane fireplace & a spacious kitchen featuring custom wood cabinetry, stainless steel appliances & granite countertops. The adjacent sunroom opens to a spacious back deck overlooking the home's peaceful, low-maintenance backyard. The 1st floor primary suite features custom California Closets & a lavish ensuite with dual vanities, a large tile shower & a jetted tub. Upstairs, are three additional bedrooms with ample closet space, full hall bath & dry sauna. The walk-out basement offers a spacious secondary living space with a workout area, recreation room, full bath & additional bedroom, along with ample unfinished storage.
Location
State VA
County James City County
Area 118 - James City Co Middle
Zoning R4
Rooms
Other Rooms 1st Floor Primary BR, Fin. Rm Over Gar, Foyer, Pantry, Porch, Rec Room, Sun Room, Utility Room
Interior
Interior Features Cathedral Ceiling, Fireplace Wood, Scuttle Access, Walk-In Closet
Hot Water Gas
Heating Forced Hot Air, Zoned
Cooling Central Air, Zoned
Flooring Carpet, Ceramic, Wood
Fireplaces Number 1
Equipment Backup Generator, Ceiling Fan, Gar Door Opener, Generator Hookup, Security Sys
Appliance Dishwasher, Disposal, Dryer, Microwave, Gas Range, Refrigerator, Washer
Exterior
Exterior Feature Cul-De-Sac, Deck, Irrigation Control, Patio
Parking Features Garage Att 2 Car, Driveway Spc
Garage Spaces 654.0
Garage Description 1
Fence None
Pool No Pool
Amenities Available Clubhouse, Gated Community, Golf, Ground Maint, Other, Playgrounds, Pool, Security, Tennis Cts
Waterfront Description Not Waterfront
Roof Type Asphalt Shingle
Building
Story 3.0000
Foundation Basement
Sewer City/County
Water City/County
Schools
Elementary Schools D.J. Montague Elementary
Middle Schools James Blair Middle
High Schools Lafayette
Others
Senior Community No
Ownership Simple
Disclosures Common Interest Community, Disclosure Statement
Special Listing Condition Common Interest Community, Disclosure Statement
Read Less
Want to know what your home might be worth? Contact us for a FREE valuation!

Our team is ready to help you sell your home for the highest possible price ASAP

© 2025 REIN, Inc. Information Deemed Reliable But Not Guaranteed
Bought with Ford's Colony Realty

