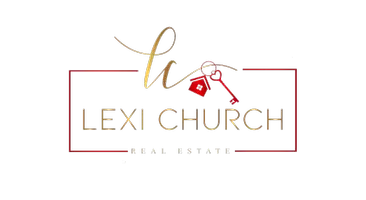$244,000
$244,000
For more information regarding the value of a property, please contact us for a free consultation.
106 Janet DR Hampton, VA 23666
3 Beds
1 Bath
1,300 SqFt
Key Details
Sold Price $244,000
Property Type Single Family Home
Sub Type Detached
Listing Status Sold
Purchase Type For Sale
Square Footage 1,300 sqft
Price per Sqft $187
Subdivision Briarwood Terrace
MLS Listing ID 10566001
Sold Date 04/23/25
Style Ranch
Bedrooms 3
Full Baths 1
HOA Y/N No
Year Built 1962
Annual Tax Amount $2,145
Property Sub-Type Detached
Property Description
Discover the perfect blend of style and convenience in this fully renovated 3-bedroom, 1-bath home, tucked away in a peaceful cul-de-sac. Every inch of this home has been thoughtfully updated, boasting a brand-new roof, HVAC system, flooring, fresh paint, and a stunningly modern kitchen. Enjoy spacious living with a cozy living room, a separate den, and a large laundry/pantry area offering versatile storage options. Ideally located just minutes from popular restaurants, shopping, and military bases, this home combines modern comfort with unbeatable convenience. Don't miss the chance to make it yours—schedule your tour today!
Location
State VA
County Hampton
Area 104 - Hampton Mercury South
Zoning R11
Rooms
Other Rooms 1st Floor BR, 1st Floor Primary BR, Converted Gar
Interior
Interior Features Scuttle Access
Hot Water Electric
Heating Forced Hot Air
Cooling Central Air
Flooring Carpet, Laminate/LVP
Equipment Ceiling Fan
Appliance Dryer Hookup, Microwave, Elec Range, Refrigerator, Washer Hookup
Exterior
Parking Features Off Street, Driveway Spc
Fence None
Pool No Pool
Waterfront Description Not Waterfront
Roof Type Asphalt Shingle
Building
Story 1.0000
Foundation Crawl
Sewer City/County
Water City/County
Schools
Elementary Schools Christopher C. Kraft Elementary
Middle Schools Cesar Tarrant Middle
High Schools Bethel
Others
Senior Community No
Ownership Simple
Disclosures Disclosure Statement
Special Listing Condition Disclosure Statement
Read Less
Want to know what your home might be worth? Contact us for a FREE valuation!

Our team is ready to help you sell your home for the highest possible price ASAP

© 2025 REIN, Inc. Information Deemed Reliable But Not Guaranteed
Bought with EXP Realty LLC

