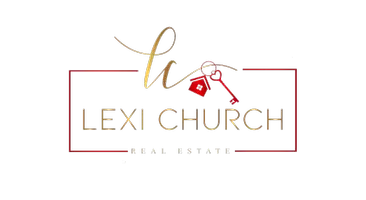$999,000
$999,000
For more information regarding the value of a property, please contact us for a free consultation.
172 Western Gailes Williamsburg, VA 23188
4 Beds
3.5 Baths
4,313 SqFt
Key Details
Sold Price $999,000
Property Type Single Family Home
Sub Type Detached
Listing Status Sold
Purchase Type For Sale
Square Footage 4,313 sqft
Price per Sqft $231
Subdivision Fords Colony
MLS Listing ID 10570117
Sold Date 04/24/25
Style Colonial,Traditional
Bedrooms 4
Full Baths 3
Half Baths 1
HOA Fees $195/mo
HOA Y/N Yes
Year Built 2004
Annual Tax Amount $6,829
Lot Size 0.410 Acres
Property Sub-Type Detached
Property Description
Custom designed and built with all the best upgrades, 172 Western Gailes is a must-see in Fords Colony. Recent improvements include a new roof, refinished hardwood floors, granite counters, induction cooktop and interior painting. Bank of windows in the living room allows light to shine throughout, giving the home a wonderful welcoming feel. Foyer is flanked by the dining room & office, Artisan details in the wainscoting, built-in cabinets, deep moulding and custom ceiling medallion. Kitchen & family room are the heart of the home. Living space is increased with easy access to the screened porch and deck. First floor primary bedroom features a spa-like bathroom, with a tub, tile shower double vanity and 2 walk-in closets. Upstairs, there are 3 bedrooms with adjoining bathrooms. Attic and 3 bay garage! With 54 holes of golf, the neighborhood enjoys plenty of green space. Join the Ford's Colony lifestyle that includes walking trails, pools, tennis, pickleball and over 60 interest clubs.
Location
State VA
County James City County
Area 118 - James City Co Middle
Rooms
Other Rooms 1st Floor Primary BR, Assigned Storage, Attic, Balcony, Breakfast Area, Fin. Rm Over Gar, Foyer, PBR with Bath, Office/Study, Pantry, Porch, Screened Porch
Interior
Interior Features Cathedral Ceiling, Dual Entry Bath (Br & Br), Dual Entry Bath (Br & Hall), Fireplace Gas-natural, Primary Sink-Double, Walk-In Attic, Walk-In Closet, Window Treatments
Hot Water Gas
Heating Nat Gas, Zoned
Cooling Central Air, Zoned
Flooring Carpet, Ceramic, Wood
Fireplaces Number 2
Equipment Ceiling Fan, Gar Door Opener, Jetted Tub, Security Sys, Water Softener
Appliance Dishwasher, Disposal, Dryer, Dryer Hookup, Microwave, Refrigerator, Washer, Washer Hookup
Exterior
Exterior Feature Corner, Deck, Inground Sprinkler, Irrigation Control
Parking Features Garage Att 3+ Car
Garage Spaces 834.0
Garage Description 1
Fence None
Pool No Pool
Amenities Available Cable, Clubhouse, Exercise Rm, Gated Community, Golf, Playgrounds, Pool, RV Storage, Security, Tennis Cts
Waterfront Description Not Waterfront
Roof Type Asphalt Shingle
Accessibility Grab bars, Handheld Showerhead, Pocket Doors
Building
Story 2.0000
Foundation Crawl
Sewer City/County
Water City/County
Schools
Elementary Schools D.J. Montague Elementary
Middle Schools James Blair Middle
High Schools Lafayette
Others
Senior Community No
Ownership Simple
Disclosures Disclosure Statement, Pet on Premises
Special Listing Condition Disclosure Statement, Pet on Premises
Read Less
Want to know what your home might be worth? Contact us for a FREE valuation!

Our team is ready to help you sell your home for the highest possible price ASAP

© 2025 REIN, Inc. Information Deemed Reliable But Not Guaranteed
Bought with BHHS RW Towne Realty

