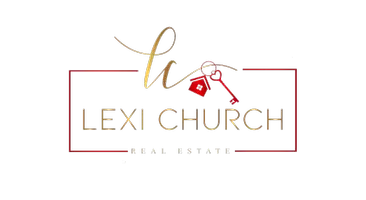$849,000
$849,000
For more information regarding the value of a property, please contact us for a free consultation.
3977 Muddy Creek RD Virginia Beach, VA 23457
3 Beds
2.5 Baths
2,208 SqFt
Key Details
Sold Price $849,000
Property Type Single Family Home
Sub Type Detached
Listing Status Sold
Purchase Type For Sale
Square Footage 2,208 sqft
Price per Sqft $384
Subdivision Pungo
MLS Listing ID 10557497
Sold Date 01/29/25
Style Cottage,Farmhouse
Bedrooms 3
Full Baths 2
Half Baths 1
HOA Y/N No
Year Built 2007
Annual Tax Amount $4,292
Lot Size 8.000 Acres
Property Sub-Type Detached
Property Description
Charm meets nature's sanctuary! In this delightful single-family abode, step into a world of warmth & comfort where lasting memories will be made with loved ones. Embrace the tranquility of the landscaped backyard oasis, a private retreat with a view & access to the area's famous Back Bay. Top-notch schools & amenities just a stone's throw away, this home offers the ideal blend of on the water country living & urban accessibility. Entertain for friends & family in the gourmet kitchen, a haven for aspiring chefs. Savor your morning coffee on the screened in back porch & watch the sunrise across the Bay. Spacious 3 bedroom, 2.5 bath, w/ hardwood floors & a gas fireplace. Boat dock/ramp for fishing, crabbing, duck hunting & recreation. Large-detached garage with an unfinished room over the garage that aspires to become a cozy flex suite. Spacious fenced in backyard where children & pets can play. Farm animals would make a grand addition! Don't miss out on this amazing opportunity!
Location
State VA
County Virginia Beach
Area 44 - Southeast Virginia Beach
Zoning AG2
Rooms
Other Rooms 1st Floor Primary BR, Breakfast Area, Pantry, Porch, Screened Porch, Unfin.Rm Over Gar, Utility Room
Interior
Interior Features Cathedral Ceiling, Fireplace Gas-propane, Walk-In Attic, Walk-In Closet, Window Treatments
Hot Water Electric
Heating Heat Pump, Zoned
Cooling Central Air, Zoned
Flooring Carpet, Ceramic, Wood
Fireplaces Number 1
Equipment Cable Hookup, Ceiling Fan, Gar Door Opener
Appliance 220 V Elec, Dishwasher, Dryer, Microwave, Gas Range, Refrigerator, Washer
Exterior
Exterior Feature Deck, Horses Allowed, Storage Shed, Well
Parking Features Garage Det 3+ Car, Multi Car, Driveway Spc
Garage Spaces 832.0
Garage Description 1
Fence Back Fenced, Wire, Wood Fence
Pool No Pool
Waterfront Description Bay,Canal,Dock,Marsh,Navigable
View Bay, Marsh
Roof Type Asphalt Shingle
Building
Story 2.0000
Foundation Crawl
Sewer Septic
Water Well
Schools
Elementary Schools Creeds Elementary
Middle Schools Princess Anne Middle
High Schools Kellam
Others
Senior Community No
Ownership Simple
Disclosures None
Special Listing Condition None
Read Less
Want to know what your home might be worth? Contact us for a FREE valuation!

Our team is ready to help you sell your home for the highest possible price ASAP

© 2025 REIN, Inc. Information Deemed Reliable But Not Guaranteed
Bought with BHHS RW Towne Realty

